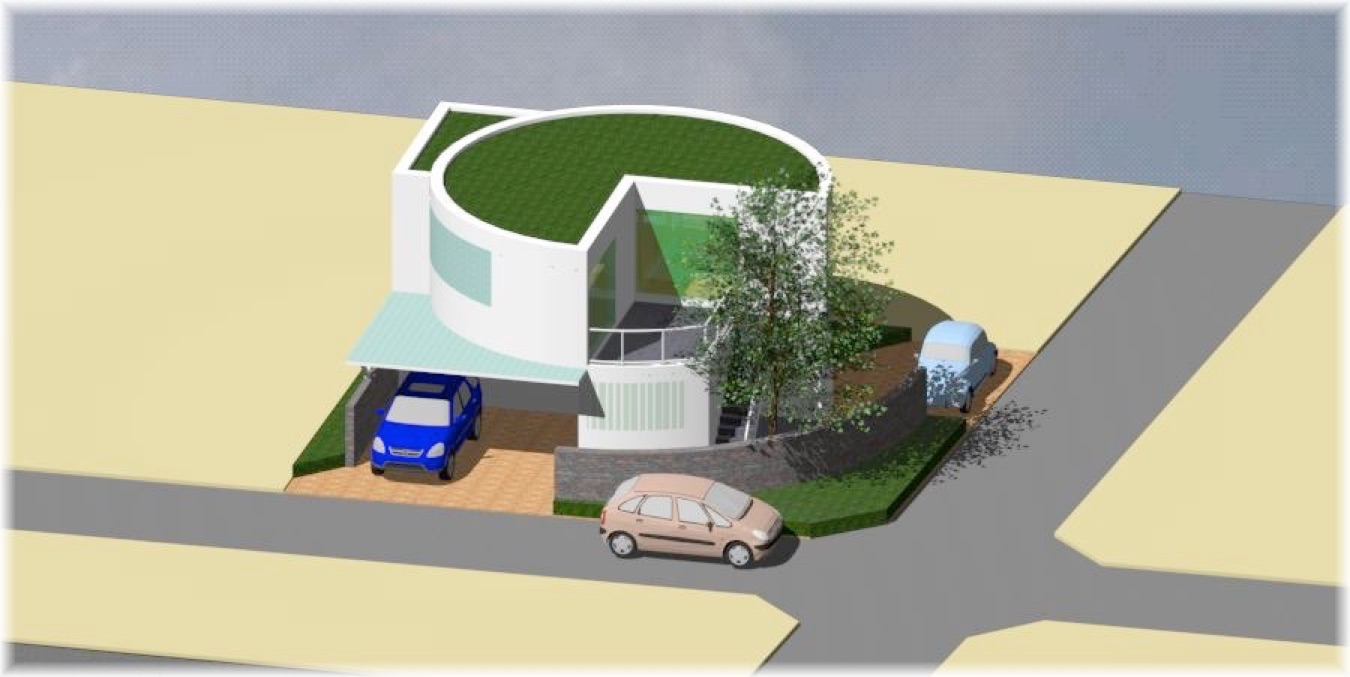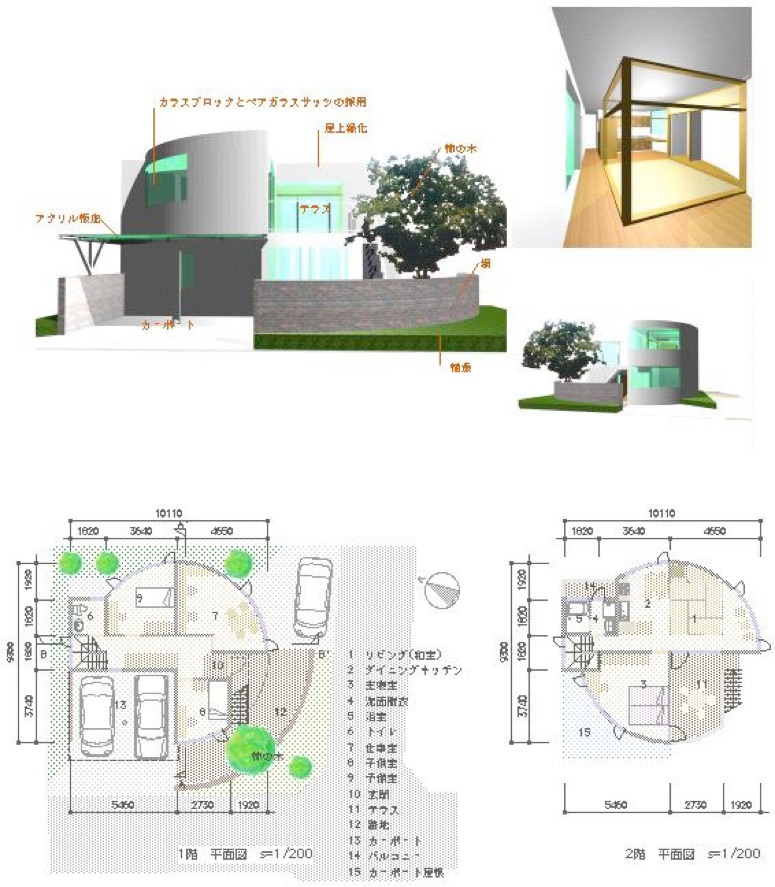4.04 YSH



設計のコンセプト
敷地は都心からさほど離れていない郊外都市の駅に近く位置しています。
将来の市街化の建て込みを考えると、外に閉ざし内に開くコ−トハウス(中庭)型の住宅も考えられます。
しかし既存の柿の木を生かしたいという要望を考えますと、外に対してある程度解放性を持ちながらも、微妙にプライバシ−を確保していけるような形が好ましく思われました。
1階にはカ−ブした路地広場、2階にはリビングから直接出られるテラスを設けています。
生活の砦であると共に、都市のコミュニティとの親しみやすさといったものが得られるよう意図しています。
また航空機からの騒音に対しての防御といった点も重要視しています。
構造体をRC造とすること、屋上に芝などを植え防音と断熱を兼ねること、外部への開口部には熱線反射型ガラスブロックを使用、開き部分にはペアガラスのサッシの採用などです。
経済性には厳しいものがあるのですが、無機質素材を使った耐火性能、耐震性能、高耐久性、といった点では質の高い設計となったと思います。
Concept of design
The site is located near the station in the suburbs city very not away from the center of a city.
Piece that shuts on the outside when thinking about built of urbanization in the future and opens?The house of [tohausu] (courtyard) type is thought.
However, is it privacy in slightness though it has liberating to some degree when thinking about the demand that it wants to make the best use of the existing persimmon tree for the outside?Shape that [wo] was able to be secured seemed to be desirable.
To the first floor. The terrace that can go out directly of living has been installed on the [bu]ed alley plaza and the second floor.
It is a fort of life, and to obtain the one friendly with the community in the city, it intends it.
Moreover, it attaches importance to the point of defense to the noise from the aircraft.
It is an adoption of the sash of the insulating glass etc. for the opening to the outside for the heat ray reflection type glass block to be use and to be opening part. assume the structure to be RC make, and hold planting turf etc. , the soundproofing to the rooftop, and insulation concurrently
I think that I became a high-quality design in the point like the fire-resistive performance, the aseismic capacity, and the high durability, etc. that use an inorganic simplicity material though there is the severe one in the economy.
4.04 YSH
●概算工事費(外構除く)
4,200万円
●概算設計監理費
350万円
●設計の概要
設計名称 大和市S邸新築工事
構造概要 鉄筋コンクリ-ト構造2階建て
主な外部仕上
屋根 アスフアルト防水屋上芝植え付け
カーポート 透明アクリル板
外壁 コンクリ-ト打放し 防水(透明)塗装
テラス 磁器質タイル程度
塀 レンガタイル程度
主な内部仕上
床 木製板張り 和室回り タタミ敷
壁 コンクリ-ト打放し 和室回り 木造軸組
天井 断熱材打込み 石膏ボ-ドVP塗装
主な建具
外部 ガラスブロック ペアガラス片開きアルミサッシ
内部 木製建具
主な設備
電気、給排水、ガス、給湯設備、エアコン設備
●面積
敷地面積 185.05 m2
建築面積 78.68 m2 (建ぺい率 42.52%< 80%)
1階床面積 66.61m2 2階床面積 54.69m2
延床面積 108.57m2 (容積率 58.67%<80%)
Back forward
<宮田総合計画事務所> Copyright (C) Miyata Architect and Associates. All rights reserved.










