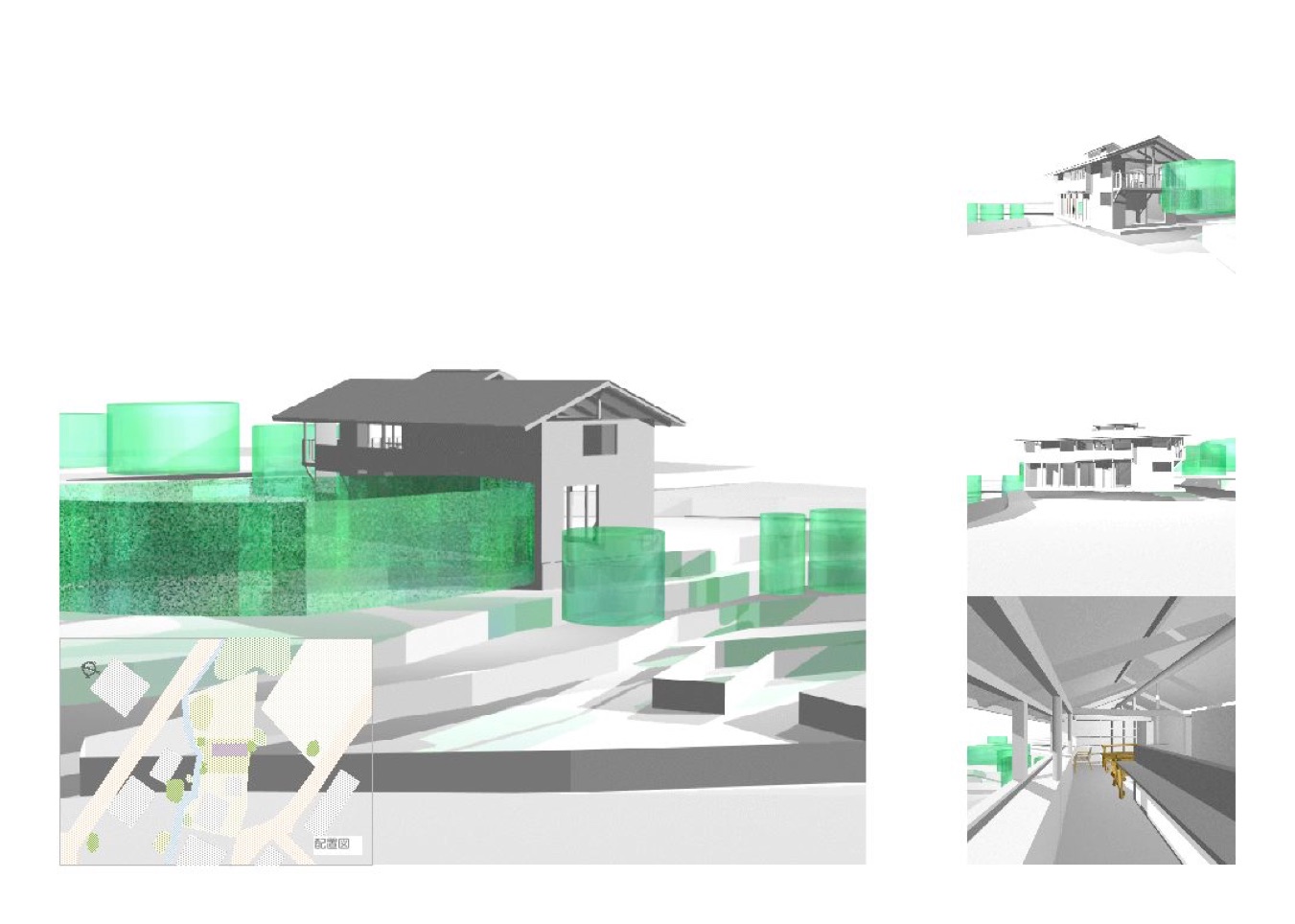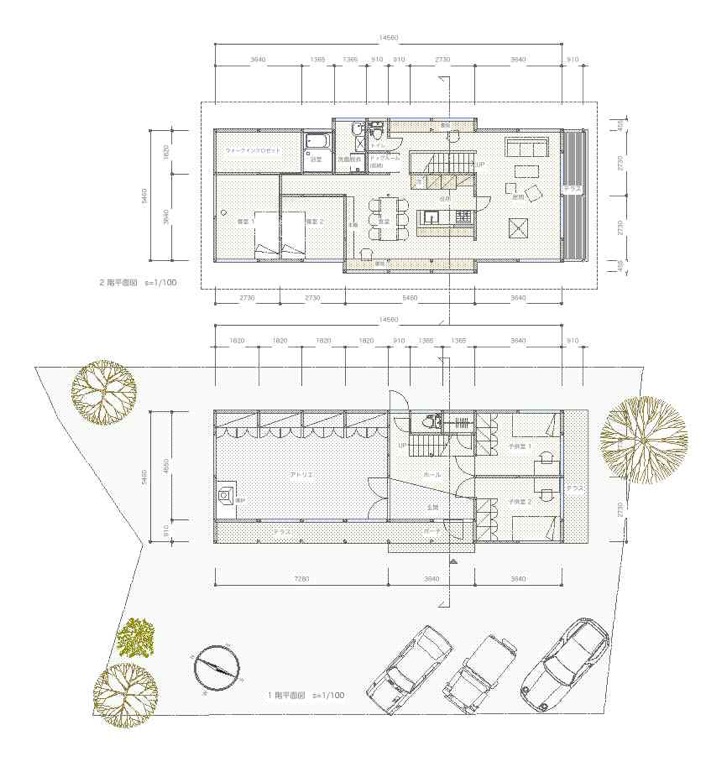Idea of design
1.Tradition of harmony and harmony with modern design
The tradition of the Japan construction of our country has the piling of a long history and the technology, and I want to succeed the method of processing the connection joint etc. by all means.
I think that a modern design of modern ages is effective on that, too. There seem to be targets of the design in such nostalgia and the long way of the excess of it.
2.Natural living space that makes the best use of material of tree
A natural material of tree has supported the life of every day for the human race beside at ancient times in daily life for a long time.
Moreover, it might be a material from which the more it uses it, the more the taste comes out.
3.Arrangement of space that makes the best use of geographical features on site
The site has been still left in the spectacle where it was left as a place where atmosphere is good about the geographical features of nature in countryside in Yokohama City.
It is thought that the view is almost in the direction in the west from the terrain property of northwest slope. The arrangement of the building was planned as [kaunta-kitsuchin] that dared to value the view that saw the evening sun.
4.Space open that supports free, free life
It captures and the [warenai] style seems to be hoped for to the status as the world person and a free man in the contemporary life though there is a feature of a Japanese space also in the esteem of the status. To become the living room, the dining room, and kitchen where the restriction is not so compelled to the usage by the opening, it devises it. How shall we do if insulation also sets up the shoji not the long-cherished curtain but in in the residence space of the second floor?
5.Bone union and engine frame where durability with large roof is high
How if it sees and the engine frame is seen as showing as long as not amusing though can said by me that the construction of a building and the bone union are wooden axis classes?
The shape of the roof was large [nobohari], put out, and is a result of the idea that ..length.. [mo] is done against rainy the building as a large roof ,so to speak,.













