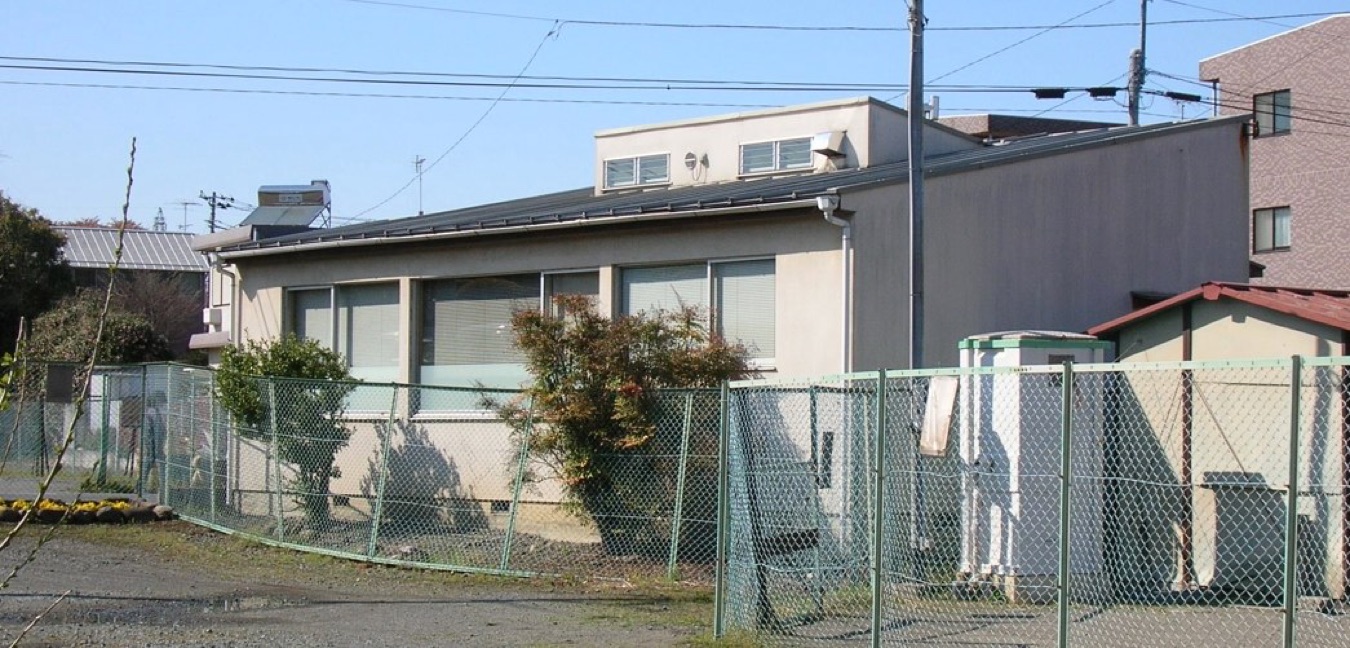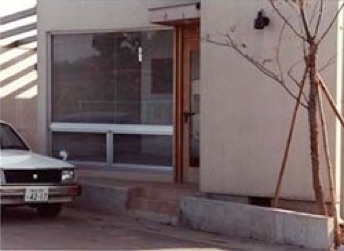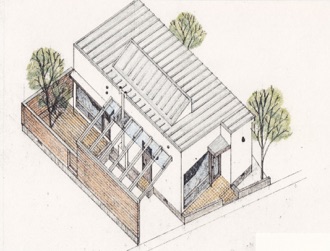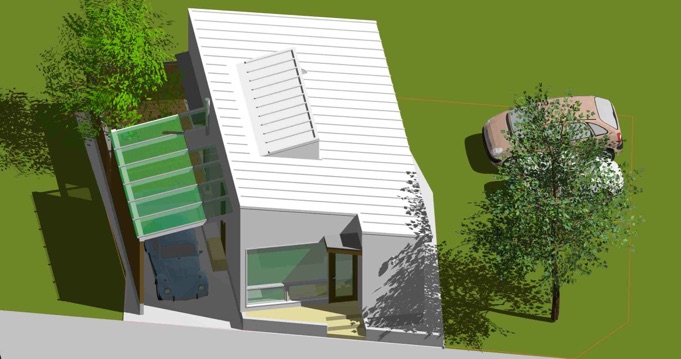Atelier アトリエ


わが社のアトリエ兼事務所です。かれこれ16年苦楽を共にしてきました。
そろそろ外観の塗装などリフレッシュしてやりたいのですが思うようにいきません。
この建物には思い入れも強く、愛着以上のものがあります。
まだまだこの建物の許容量の2割くらいしか使い切っていないのは不本意なところです。
やっと本来の味が出てきつつあるところでしょうか。
設計資料
●建物名 クールズビル
●設計 宮田栄建築計画事務所
●施工 吉野工務店 竣工 1982年12月
家具工事 石塚家具店
●構造規模 木造平家建て
●面積 敷地面積 113.68m2
建築面積 55.04m2
延床面積 55.04m2 (1階55.04m2)
●主な外部仕上げ
屋根 ステンレスカラー鉄板瓦棒葺き 勾配2寸
外壁 モルタル刷毛引きケニテックス吹付け
軒裏 ラワン耐水合板張り厚5.5
キシラデコール塗り
建具 アルミサッシ 木製建具

It is our atelier and an office. Both joys and sorrows have been nearly done for 16 years. It doesn't live as thought though I want to refresh the painting of externals etc. slowly. Giving whole mind is also strong in this building, and there is the one more than the attachment. It is an unwilling point that doesn't use about 20 percent alone of the tolerable quantity of this building still completely. Is it a place where an original taste is finally coming out?
Back forward
<宮田総合計画事務所> Copyright (C) Miyata Architect and Associates. All rights reserved.












