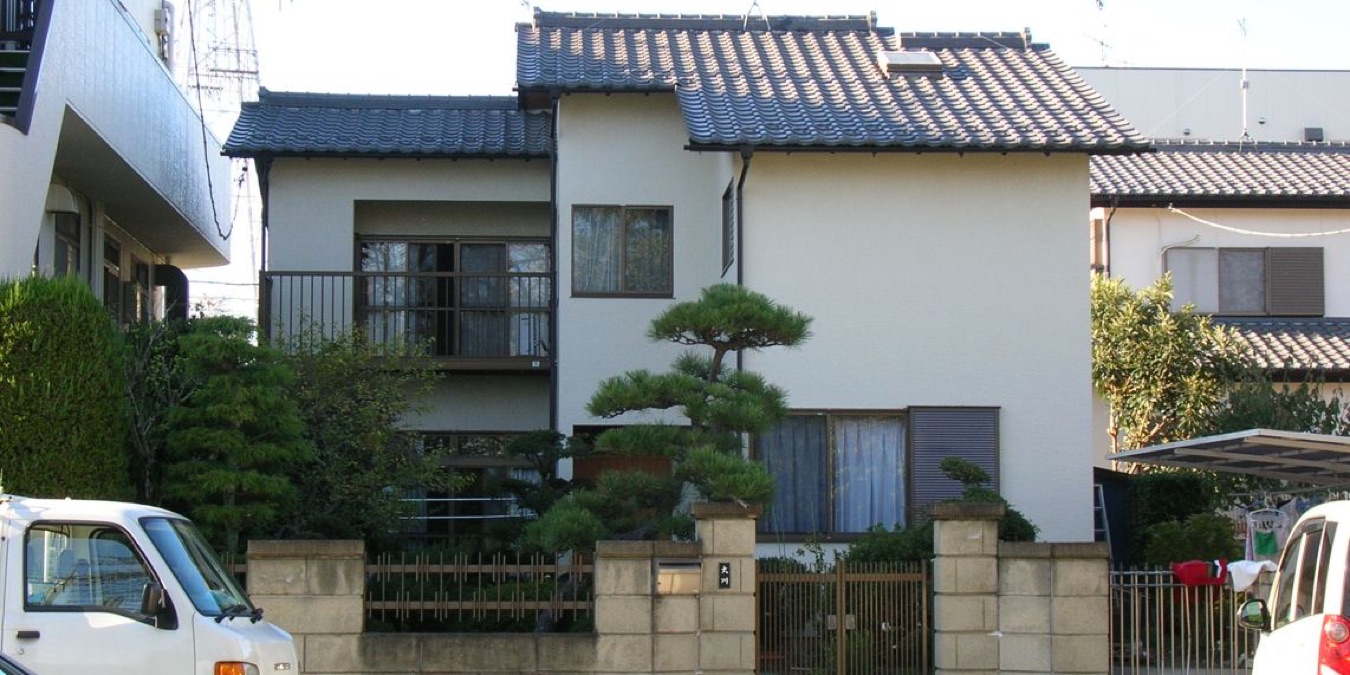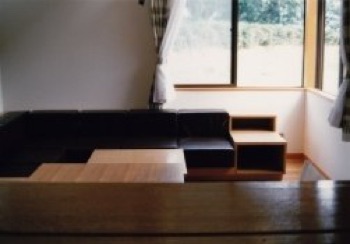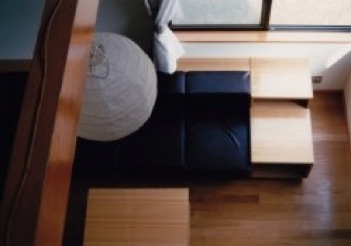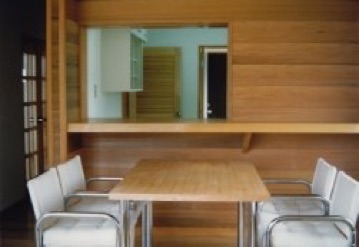Ohkawa house 大川邸





設計趣旨
大川邸の敷地は、南北の方位線と45度に振れている。そのため日照の確保を考えた結果、単純な箱形でなく、L字型の平面形状となっています。
1階居間、食堂の上部を吹き抜けとしており、2階子供室から居間を見下ろすことが可能です。
吹き抜けを中心として居間、台所、食堂などの空間の連続が計画の上でのポイントになっています。
Design outline
The site of Ohkawa house swings to the azimuth line and 45 degrees of the south north. Therefore, it is a flat type of not a simple box shape as a result of thinking about securing sunshiny but L character type.
The upper part of the first floor living room and the dining room is assumed to be an open ceiling, and it is possible to look down at the living room from the second floor child room.
It centers on the open ceiling and the continuousness of the spaces such as the living room, kitchens, and dining rooms is a point after the plan.
設計資料
●建物名 大川邸
●設計 宮田栄建築計画事務所
●施工 藤永工務店 竣工 1983年6月
●構造規模 木造2階建て
●面積 敷地面積 233.22㎡ 建築面積 74.53㎡
延床面積 119.25㎡ (1階69.56㎡ 2階 49.69m2))
●主な外部仕上げ
屋根 日本瓦葺き 勾配4寸
外壁 モルタル下地防水吹き付け
軒裏 杉板 厚12㎜ キシラデコール塗り
建具 アルミサッシ 木製建具
Back forward
<宮田総合計画事務所> Copyright (C) Miyata Architect and Associates. All rights reserved.










