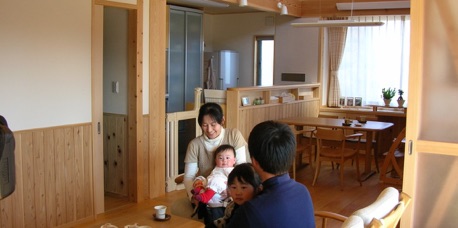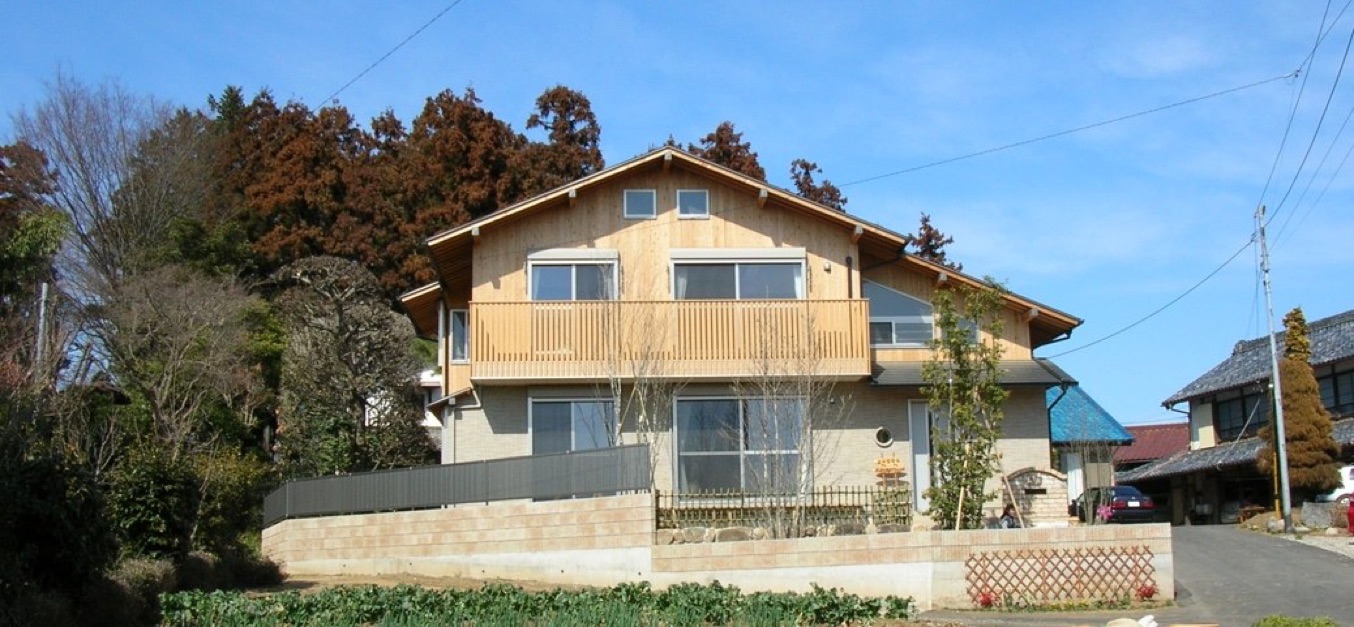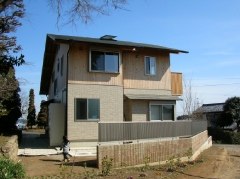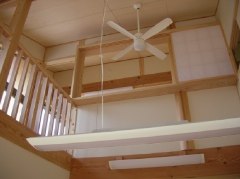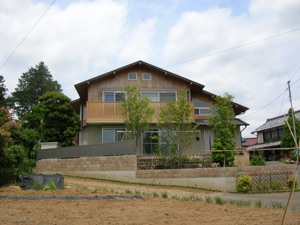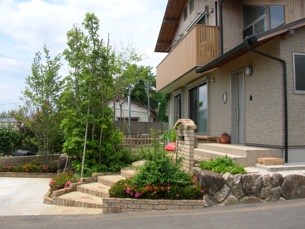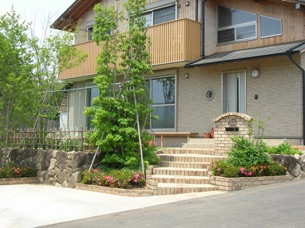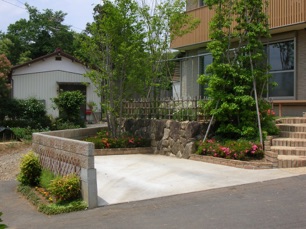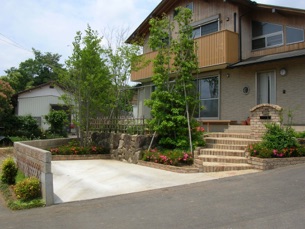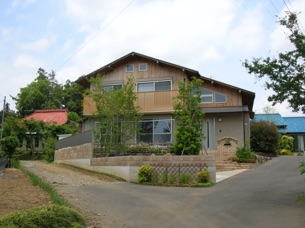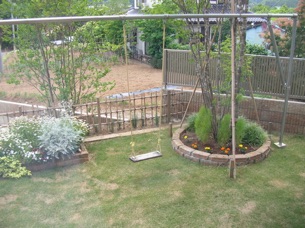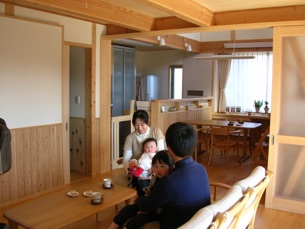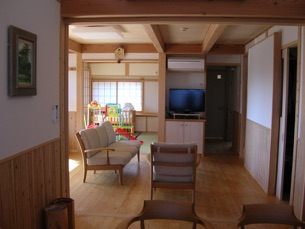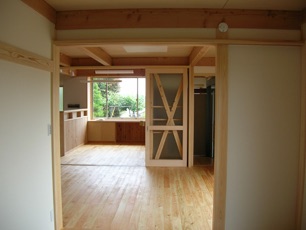Design outline
The site is located in the height on the south slope in the north end of the hilly district in Hiki area. Rich sunshiny and the view greatly opened can be obtained from this given place.
As the impression in the building, ..wife side.. main building of the make-up for the direction of the southeast is large, it projects, and the shape of done dynamic large roof feature the rafter and the sheathing roof board are shown.
The structural axis class showed the engine frame as it was by using the pillar of four 'sun's and planned by the ‘shinkabe’ make. I think that I was able to achieve an enough effect of causing warmth and the nostalgia of the tree shown in an old private house in an internal space because of this.
An internal ceiling is an inclination ceiling, and it devises to get out between the rafter and the sheathing roof board the current of air, and it ventilates it naturally in the part in the building. Moreover, heat pump type floor heating is adopted, and the upper part of the first floor dining room part is assumed to be a big united room space with the open ceiling assumption the second floor bedroom and alcove. In addition, It can entirely pull out air of the loft part in two the upstairs part by running by opening the skylight in a short time.
This house keeps the idea of a sustainable garden city type house secret if it says.








