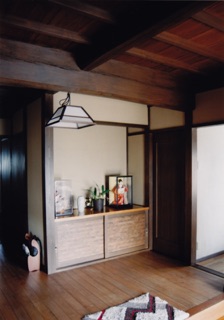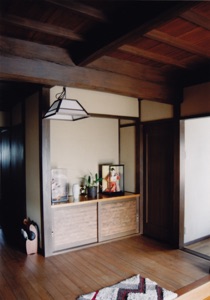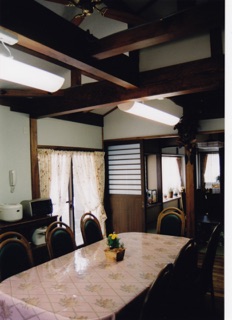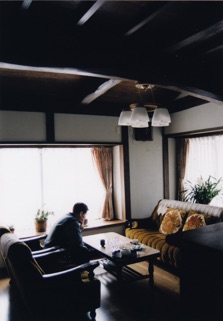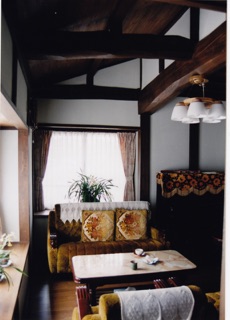戦後に建てられた築後35年程度の「差し鴨居構造」の大きな民家を再生リニューアルしたものです。
地盤が比較的低く、敷地内に浸水の恐れもあるため、同時に基礎の嵩(かさ)上げ工事も行いました。
また1階部分は天井、梁、鴨居、根太などをあらわしています工事は難しく、施主の並々ならぬ熱意と、棟梁にはご苦労をいただき納まりました。
1階居間、食堂、台所は床暖房完備となっています。
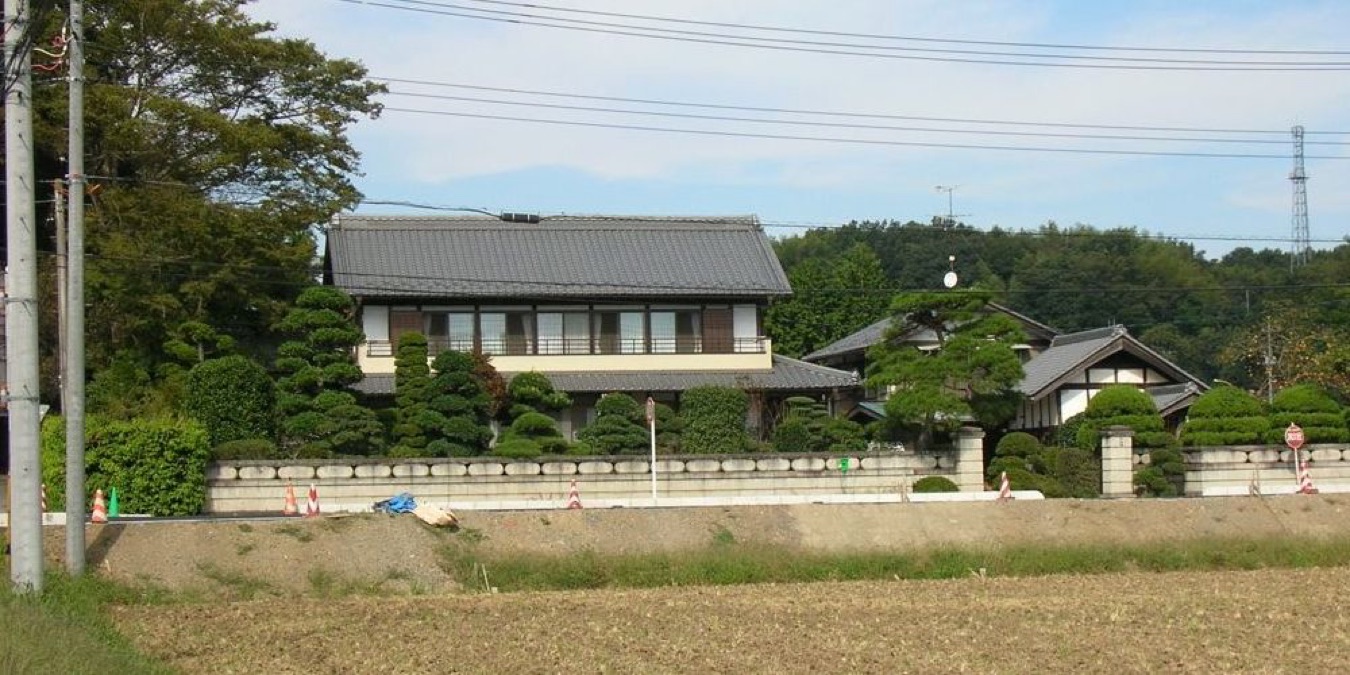
戦後に建てられた築後35年程度の「差し鴨居構造」の大きな民家を再生リニューアルしたものです。
地盤が比較的低く、敷地内に浸水の恐れもあるため、同時に基礎の嵩(かさ)上げ工事も行いました。
また1階部分は天井、梁、鴨居、根太などをあらわしています工事は難しく、施主の並々ならぬ熱意と、棟梁にはご苦労をいただき納まりました。
1階居間、食堂、台所は床暖房完備となっています。
設計資料
●建物名 船戸邸
●設計 宮田総合計画事務所
●施工 市川建築 竣工 2001年12月
●構造規模 木造2階建て
●主な外部仕上げ
屋根 日本瓦葺き 勾配5.5寸
外壁 軸組みあらわし、しっくい塗り仕上げ
軒裏 化粧垂木、出し桁あらわし
建具 アルミサッシ 木製建具

Funato house 舩戸邸
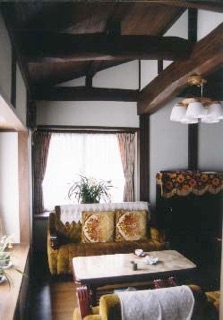
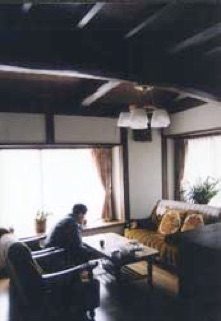
It is the one that a big private house of "Opening lintel structure"(sashigamoi) of about 35 years after old built after the war was reproducing renewed.
Because the ground was comparatively low, and the fear of the flood existed on the premises, too raising construction of the base (kasa-age) was done at the same time.
Moreover, the first floor part shows the ceiling, the beam, the lintel, and the common joist, etc.
The hardship was difficultly gotten from client's extraordinary zeal and chief and construction was stored.
The first floor living room, the dining room, and the kitchen are equipping of floor heating.
Back forward
<宮田総合計画事務所> Copyright (C) Miyata Architect and Associates. All rights reserved.
