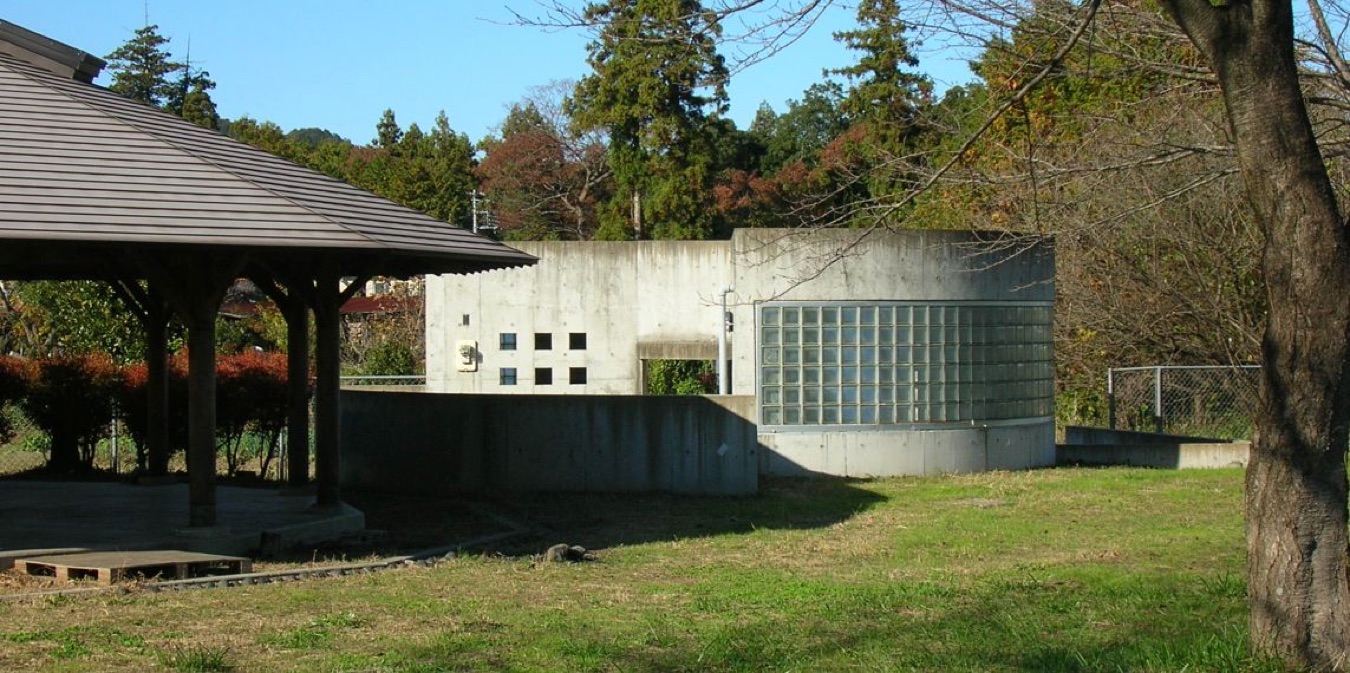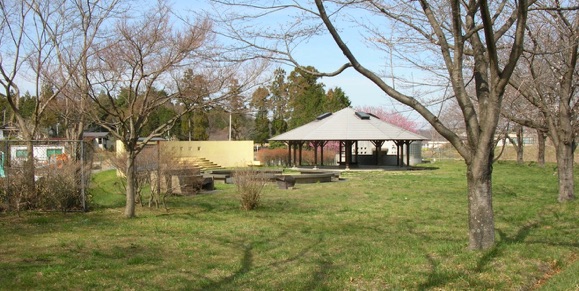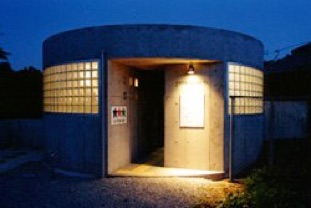It is the park facilities along the Tokigawa river. At first, it is used for the ambient surrounding as a park where the load is few by occasion of variety though it is what planned as a base facilities in the campground. The public lavatory is newly installed, and the content has been enhanced in 1999, too. It became mistaking it beautiful now though the river improvement had not been performed before. Use multipurpose as the base of the group activity is possible as the relay station of the stroll along the river. The vicinity wants to stop by all means and to be held.


都幾川河川沿いの公園施設です。
当初はキャンプ場の拠点施設として計画したものですが、諸般の事情により、周辺環境に負荷の少ない公園として利用されています。
1999年、公衆トイレが新たに設けられ、内容も充実してきました。
以前は河川改修がなされていなかったのですが、現在は見違えるほどきれいになりました。
河川沿いを散策するさいの中継基地として、グループ活動の拠点として、多目的な利用が可能です。お近くの方はぜひ立ち寄ってみていだきたいと思います。
設計資料
●建物名 野営場拠点施設 (自然公園整備事業)
●設計 宮田栄建築計画事務所
構造設計 望月洵 (工学院大学)
●施工 (株)大野工務所 竣工 1993年3月
●構造規模 木造平家建て
●面積 敷地面積 771.75m2 建築面積 81.57m2
延床面積 81.57m2
●主な外部仕上げ
屋根 カラー鉄板厚0.4一文字葺き 勾配0.414
軸組 米松丸太200φ
軒裏 杉板 厚12 軸組表わし
●建物名 歴史の里公園公衆トイレ
●設計 宮田総合計画事務所
構造設計 高橋明彦
●施工 関中建設(株) 竣工 1999年3月
●構造規模 鉄筋コンクリート造
●面積 敷地面積 771.75 建築面積 28.86
延床面積 28.86
●主な外部仕上げ
屋根 シート防水の上コンクリート押え
外壁 コンクリート打放し アクアシール吹付け
開口部 ガラスブロック 190*190*95(カット)

Rekishinosato park 歴史の里公園



Back forward
<宮田総合計画事務所> Copyright (C) Miyata Architect and Associates. All rights reserved.











