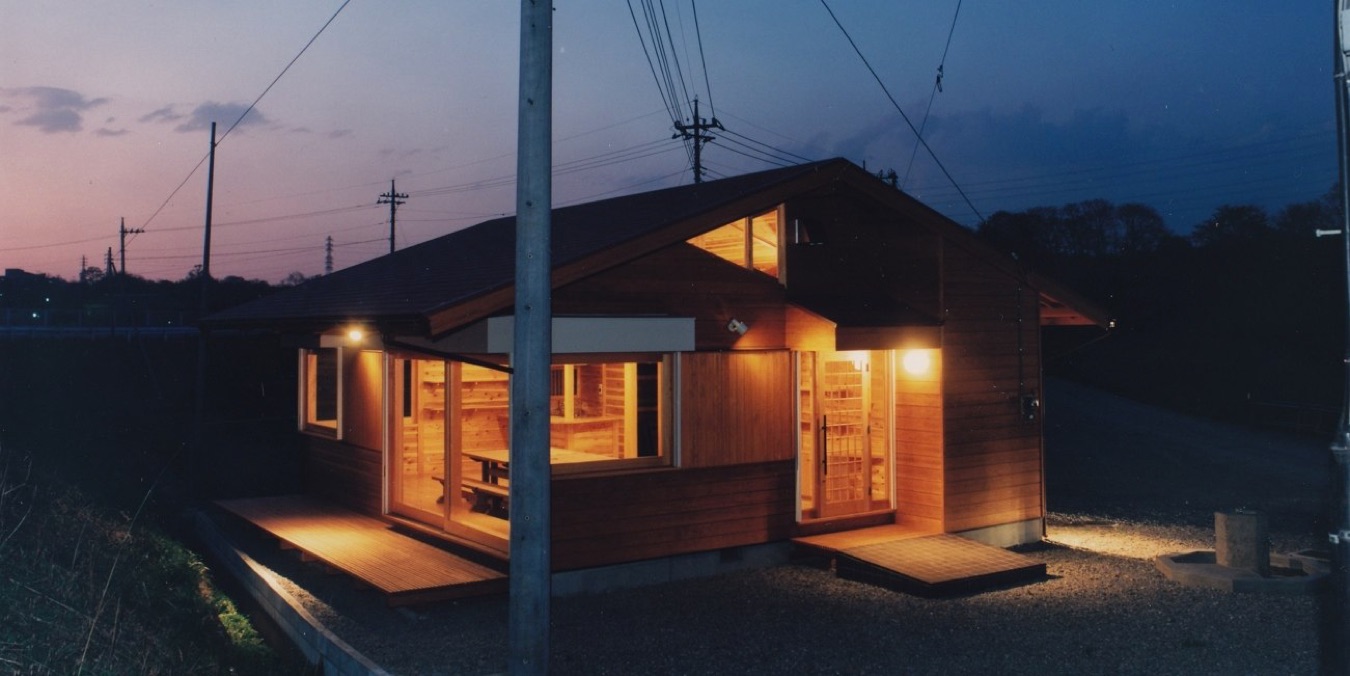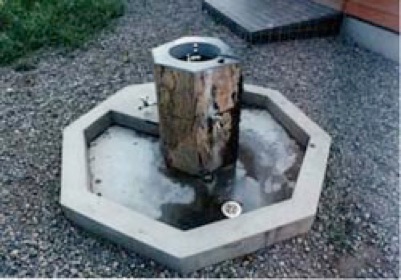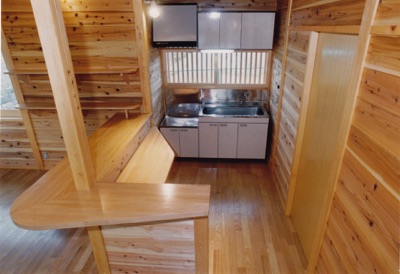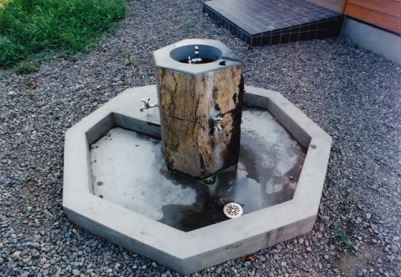It is a rest facility where this building exists along the Tokigawa river, too. The barbecue in the river area and the river beach is very popular, and the summer time is crowded with many people. The iron plate and charcoal, etc. are lent for such people and here is sold. There is a rest room, too and, of course, it is possible to take a rest during the stroll. The watering place in the photograph is a processing of a natural stone.

この建物も都幾川河川沿いにある休憩施設です。
河川敷、河原でのバーベキューは大変人気があって、夏場は大勢の人でにぎわいます。
ここはそんな人たちの為に、鉄板や炭などを貸しだしたり販売しています。
もちろんトイレもあり、散歩の途中で休憩することもできます。
なお、写真の水飲み場は自然石を加工したものです。
注) この建物は残念ながら取り壊されて現存しません。
設計資料
●建物名 休憩舎 (休憩園地整備事業)
●設計 宮田総合計画事務所
●施工 関中建設(株) 竣工 1994年3月
●構造規模 木造平家建て
●面積 敷地面積 236.40m2 建築面積 69.61m2
延床面積 61.79m2 (1階61.79m2 )
●主な外部仕上げ
屋根 カラーベストコロニアル葺き 勾配4寸
外壁 ドイツ下見杉板張り 厚18
キシラデコール塗り
軒裏 杉板合しゃくり張り 厚12
キシラデコール塗り
建具 木製

Gakkobashi rest house 学校橋休憩施設

Back forward
<宮田総合計画事務所> Copyright (C) Miyata Architect and Associates. All rights reserved.













