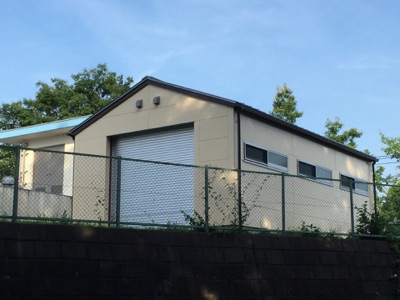浄水場の敷地内に建設された給水車を待機させるための専用車庫。
構造は鉄骨造平屋建て、H形鋼による山形ラーメンを用いた切り妻の架構です。
南側の切り妻側面の上部は明かり取りのための三角形をした型ガラスとジャロジー窓。反対の北側はアルミスラットのシャッターとなっています。上部の棟木部分には給水タンクを荷台に乗せるための簡単なチェーンブロックが取り付けられています。

浄水場の敷地内に建設された給水車を待機させるための専用車庫。
構造は鉄骨造平屋建て、H形鋼による山形ラーメンを用いた切り妻の架構です。
南側の切り妻側面の上部は明かり取りのための三角形をした型ガラスとジャロジー窓。反対の北側はアルミスラットのシャッターとなっています。上部の棟木部分には給水タンクを荷台に乗せるための簡単なチェーンブロックが取り付けられています。
設計資料
●建物名 浄水場倉庫
●設計 宮田総合計画事務所
●施工 斎藤工務店 竣工 2014年 9月
●構造規模 鉄骨造平家建て 41.16m2
●主な外部仕上げ
屋根 ステンレスカラー鋼板瓦棒葺き 勾配3寸
外壁 コンクリート版張り、VP塗り
軒裏 高圧木毛セメント版張り厚24mm
建具 アルミサッシ アルミシャッター

A dedicated garage for holding water supply vehicles built on the site of the water treatment plant.
The structure is a gable structure using a steel-framed single-story building and a Yamagata ramen made of H-shaped steel.
The upper part of the gable side on the south side is a triangle-shaped glass and jalous window for picking up light. The opposite north side is an aluminum slat shutter. A simple chain block for mounting the water supply tank on the loading platform is attached to the upper ridge part.
Back forward
<宮田総合計画事務所> Copyright (C) Miyata Architect and Associates. All rights reserved.




Water purification plant garage
浄水場倉庫