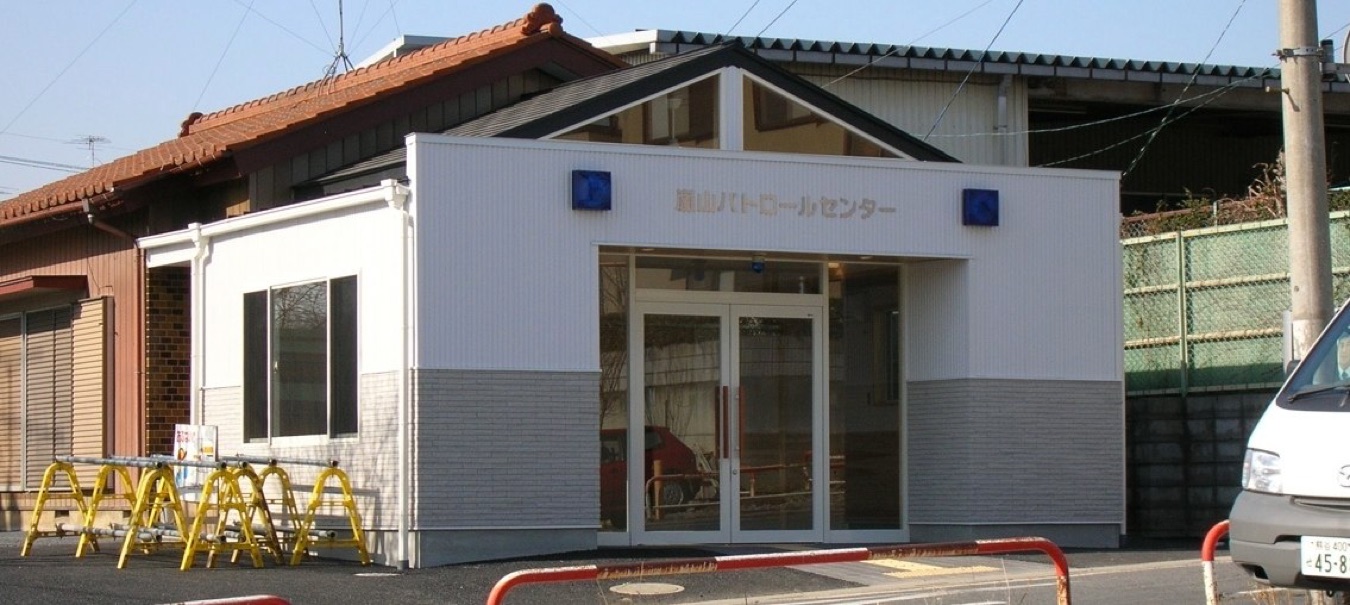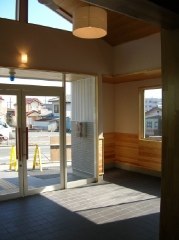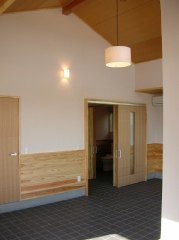Patrol center パトロールセンター




設計趣旨
古くなった駐在所を改修してパトロールセンターとして模様替したものです。
後ろにつながって見える建物はもとの住居部分です。
屋根ふところを薄くして内部の空間をできるだけ大きくとるよう工夫しています。
また、建ちの低い建物ですが開口部も大きく開放感にあふれています。
地域のボランティアの方々の集合場所であり、前面の道路の通学路を通る生徒たちに、安心感を与えている頼もしい場所です。
設計資料
●建物名 パトロールセンター(嵐山町)
●設計 宮田総合計画事務所
●施工 新井材木店(株) 竣工 1994年3月
●構造規模 木造平家建て
●主な外部仕上げ
屋根 ガルバリウム鋼板縦ハゼ葺き、平葺き
外壁 ガルバリウム鋼板張り
タイル張り
建具 アルミ製、木製
Design outline
The police box that became old is repaired and type is the one having done as the patrol center.
The building that seems that it connects behind is former dwelling part.
To thin roof [futokoro] and to take an internal space as greatly as possible, it devises it.
Moreover, the opening overflows greatly in the sense of relief though it is a building where standing is low, too.
It is people's of the volunteer in the region departure points, and reliable places.
Back forward
<宮田総合計画事務所> Copyright (C) Miyata Architect and Associates. All rights reserved.










