4.01 KYH
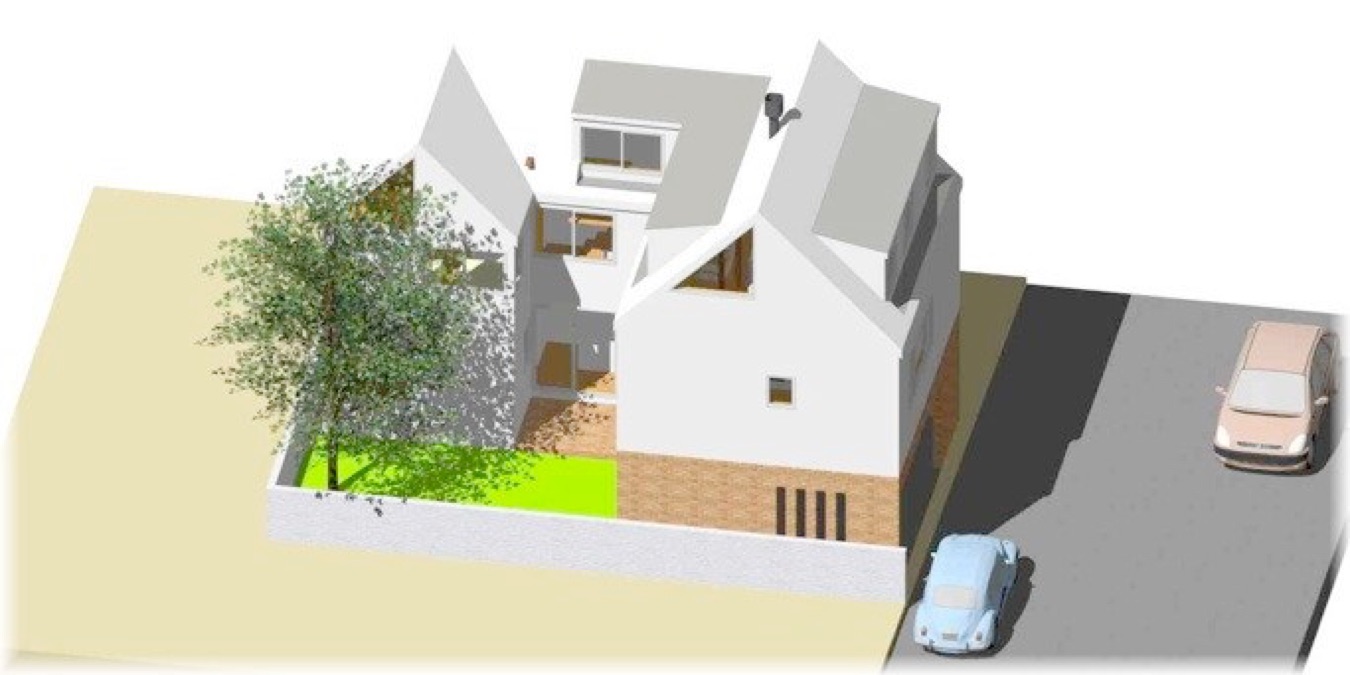

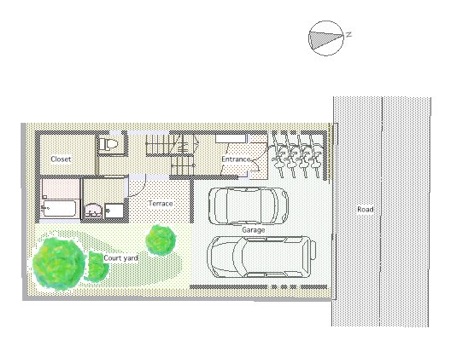
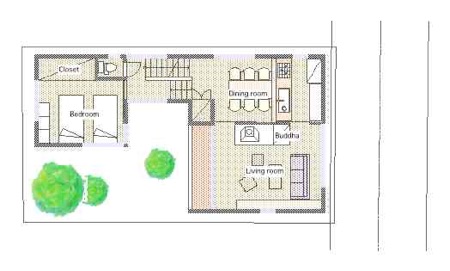
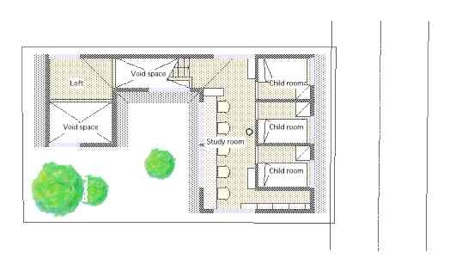
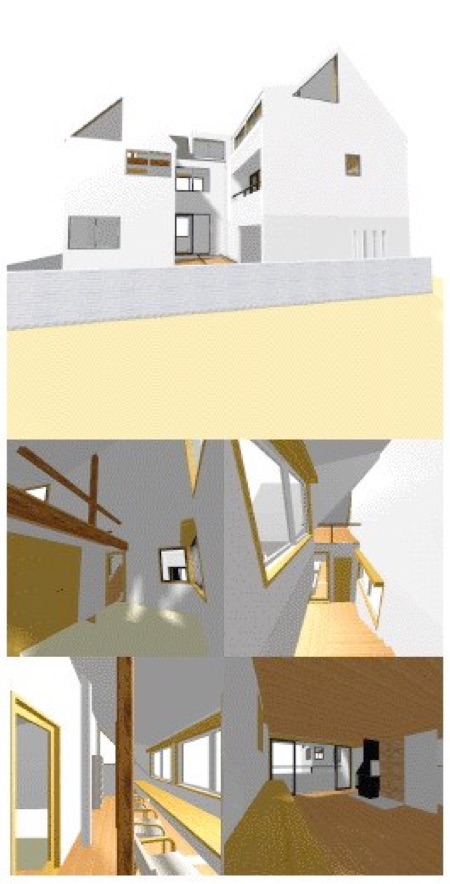
設計趣旨
敷地は狭小とはいえますが、交通の便にも恵まれた住宅地環境の中にあります。
そのため都市型住居としての一般解が求められているのだと解釈して設計をすすめました。
住宅の構成は、平面的には南北に別れた二つのゾーンからなり、また立体的には北側のゾーンを3層としました。そして、北の道路に面して2台分の駐車スペースを確保すると共に、階の高さを低く押さえ、南側のゾーンと床高を変え階段によるスキップフロアでつないでいます。同時に南北のゾーンが分離せず一体空間となるよう配慮したつもりです。
子供たちの学習室と夫婦の書斎は北側の最上階に配置しています。
Design outline
It is in the residential quarter environment given to public transport though it can be said that the site is narrowness.
It was possible to end by interpreting for a general solution as the city type dwelling therefore to be obtained ..the design...
It consisted flatly of two zones in which it separated into the south north and three layers of the composition of the house were three-dimensionally zones on the north side. And, it faces the road in the north, two worth of parking space is secured, the height of the floor is suppressed low, and the floor amount is connected to the zone in the south on the skip floor with the changing stairs. For the zone in the south north not to separate and to become a space on earth, I will at the same time have considered it.
Children's study rooms and married couple's studies are arranged in the top floor on the north side.
4.01 KYH
●概算工事費(外構除く)
3,300万円
●概算設計監理費
250万円
●面積
敷地面積 92.57 m2
建築面積 53.00 m2
(建ぺい率 57.25%<60%)
1階床面積 53.00m2
2階床面積 49.69m2
3階床面積 37.85m2
延床面積140.50 m2 (容積率 151.82%<160%)
BF Plan 1/100
1F Plan 1/100
2F Plan 1/100
Back forward
<宮田総合計画事務所> Copyright (C) Miyata Architect and Associates. All rights reserved.










