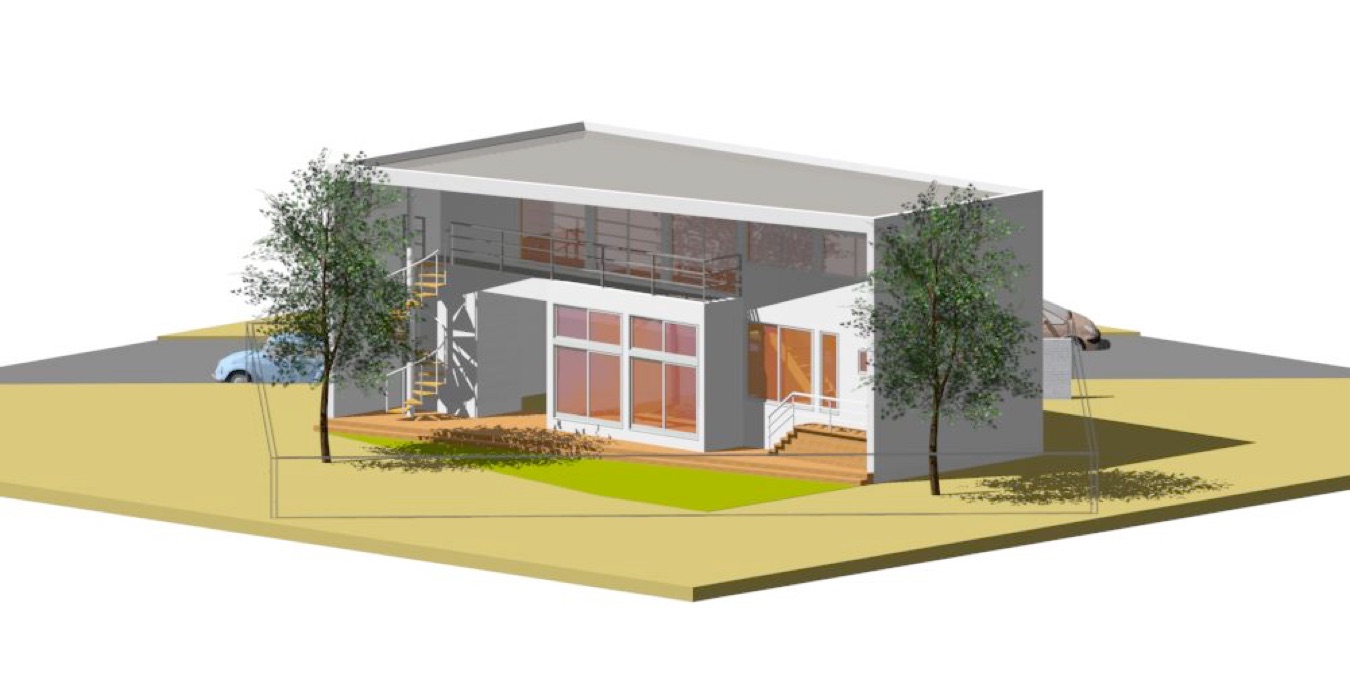Design outline
I think that I cannot disregard life by the snowfall in winter and the influence on the building. How is it done and is daily life in winter spent comfortably?It designed while thinking about such a thing. The feature of this building assumes the structure to be an iron frame make, installs eaves greatly, and the zone intermediate the inside of taking and the outside that should be called a veranda space so to speak has been installed. The floor in this part wishes to avoid shining as a wood deck on the day of summer, and to live happily at the winter snowfall. Moreover, because shape (the shake of the arrangement of the building to the road and 45 times the look south) was taken, the climatic condition by sunshiny is received best. The ceiling in the Japanese-style room is raised with living by about 3.6m, and as for the height of the floor of the first floor, when it is characterized, it lowers comparatively and, on the other hand, the ceiling of the dining takes the storage space of an internal space in the below the floor level of this zone. Moreover, it rises directly from the deck terrace of the first floor to the balcony of the second floor and the turn stairs which it can go down have been installed.













