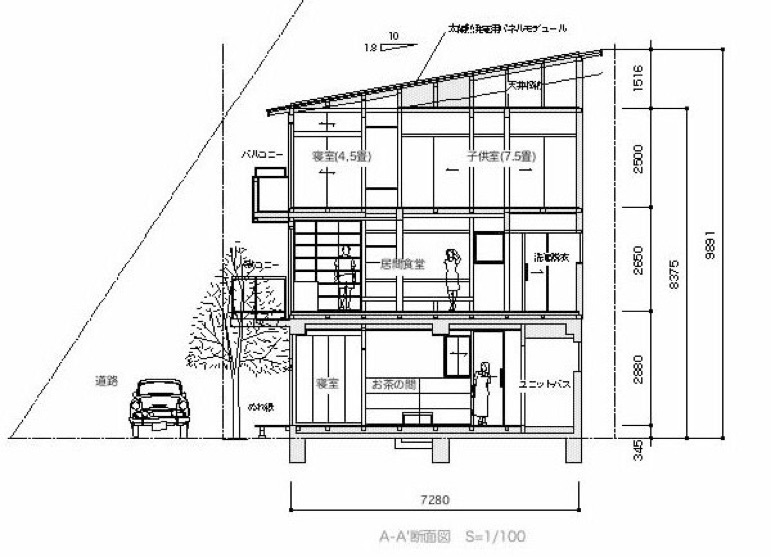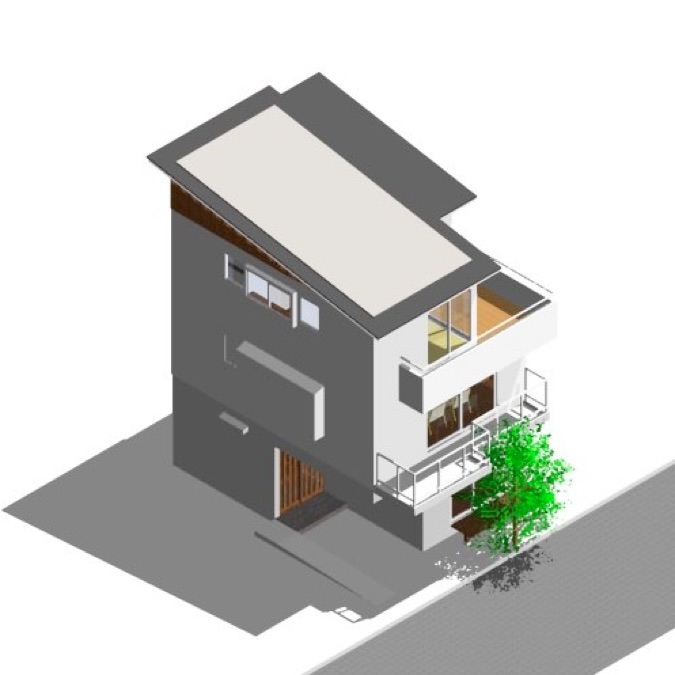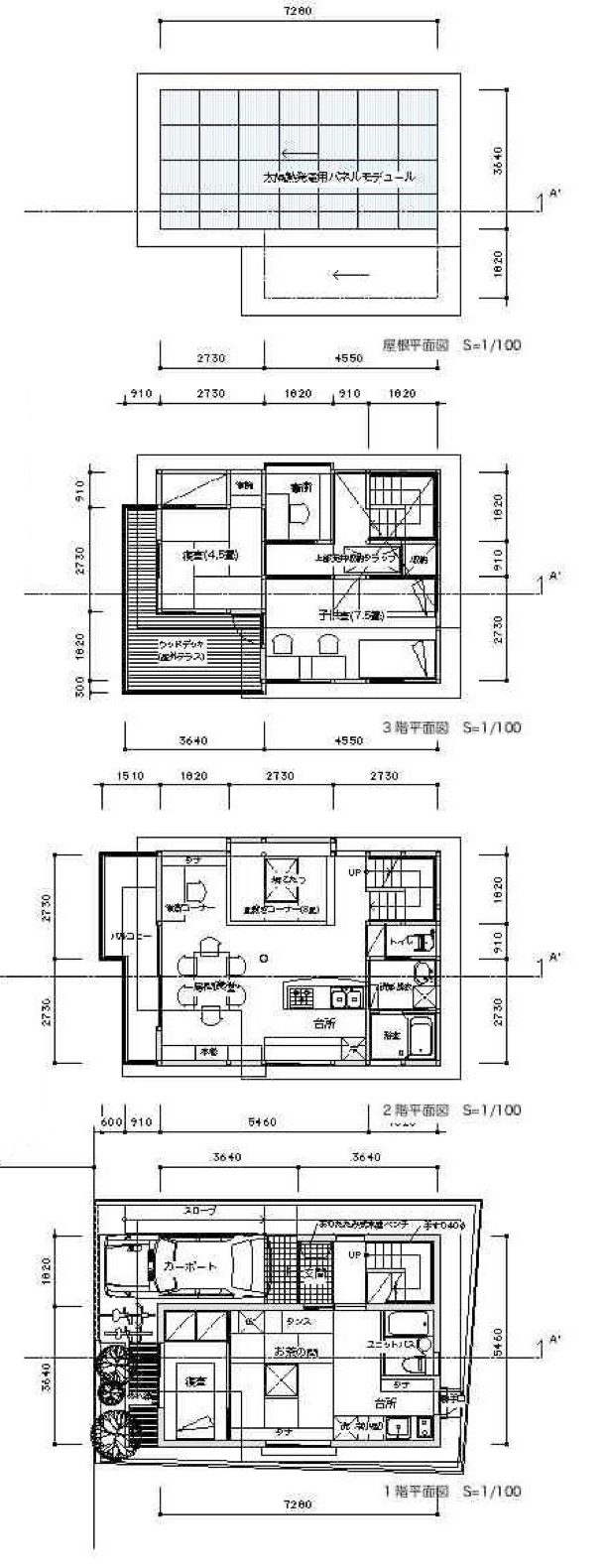4.09 STH




Design outline
1.Three wooden stories
It seems that three stories are appropriate inevitably solutions when the demand etc. are considered.
However, the highest height : within 10m because the problem in regulations comes out the seed kind when 10m is exceeded.
It suppresses it. Moreover, fireproof of exterior and interior (simple fireproof) is inevitably demanded as for three wooden stories. The structure stiffness etc. are considered generally and the first floor part is planned as a ferroconcrete make.
2.Showing of axis class
If it is a material with a big section, showing the tree axis is also possible though the interior is simple fireproof. Therefore, an independent pillar and beam to the living room of the second floor are planned as showing. The old at the time of dismantled the old private house material might be able to be used for here.
3.Element of free barrier
I want to apply the design to which the free barrier idea is taken about the first floor that centers on the parents home. I want to achieve the cancellation of the floor difference, the fold type bench in the door, and the installation of the sliding door, etc.
4.Living room open
The sliding door is multiused overall, and it aims at a space in the state to open the door open. The living room and the dining room of the child home of the floor of especially two are assumed during [kara] all-round that contains the mat corner, the bookshelf, and the storage of three mats with the kitchen corner, husband's study corner, and the moat kotatsus.
5.Roof terrace
When it faces a front road, the balcony is set up. Moreover, the roof terrace in the wood deck has been installed in the south of the third floor. I think that I can enjoy it in the sunshine condition that the mini kitchen garden and gardening, etc. at home are excellent.
6.Photovoltaic generation and floor heating
The shape of the roof is made the sloping one way only of 18 percent, and the module of the photovoltaic generation can be set up. About 3.64m/7.28m(26.5m2) is secured for the area.
The product to suppress the running cost by an electric floor heating using carbon fiber has gone out recently, too. It is a photovoltaic generation and equipment to be set up additionally.
4.09 STH
●概算工事費(外構除く)
3,000万円
●概算設計監理費
200万円
●面積
敷地面積 69.49 m2
建築面積 41.12m2(12.41坪) (建ぺい率 59.17%<60%)
1階床面積 33.12m2(10.0坪)
2階床面積 39.75m2(12.0坪)
3階床面積 34.78m2(10.5坪)
延床面積 107.65 m2(32.5坪) (容積率 154.91%<300%)
Back forward
<宮田総合計画事務所> Copyright (C) Miyata Architect and Associates. All rights reserved.
設計趣旨
1.木造3階建て
要望などを考慮しますと必然的に3階建てが妥当な解決策ではないかと思われます。
ただし10mを超えますと法規上の問題が種々出てきますので、最高高さは10m以内に
押さえています。また必然的に木造3階建ては内外装の耐火性(簡易耐火)が要求されます。なお、1階部分は構造強度などを全般的に考慮し鉄筋コンクリート造として計画しています。
2.軸組のあらわし
内装は簡易耐火ですが大きな断面の部材であれば木軸のあらわしも可能です。そのため2階の居間には独立の柱や梁をあらわしとして計画しています。ここには古民家を解体した古材の利用もできるかもしれません。
3.バリアーフリーの要素
親世帯を中心とした1階については、バリアーフリーの考えを取り入れたデザインを適用したいと思います。床段差の解消、玄関内の折畳み式ベンチ、引き戸の設置、等は実現したいと思います。
4.オープンな居間
全体的に引き戸を多用し、扉を開いた状態でのオープンな空間を目指しています。特に2階の子世帯の居間、食堂は台所コーナー、夫の書斎コーナー、堀こたつのある3畳の畳コーナー、本棚や収納も含んだ多用途な空間としています。
5.屋上テラス
前面の道路に面してはバルコニーを設置しています。また3階の南側にはウッドデッキの屋上テラスを設けています。家庭のミニ菜園や、ガーデニングなども良好な日照条件の中で楽しめると思います。
6.太陽光発電と床暖房
屋根の形状は18パーセントの片流れとし、太陽光発電のモデュールが設置できます。面積は3.64m/7.28m(26.5m2)程度確保されています。
最近は炭素繊維を利用した電気式の床暖房でランニングコストを押さえた製品も出ています。太陽光発電とあわせて設置したいと思われる設備です。










