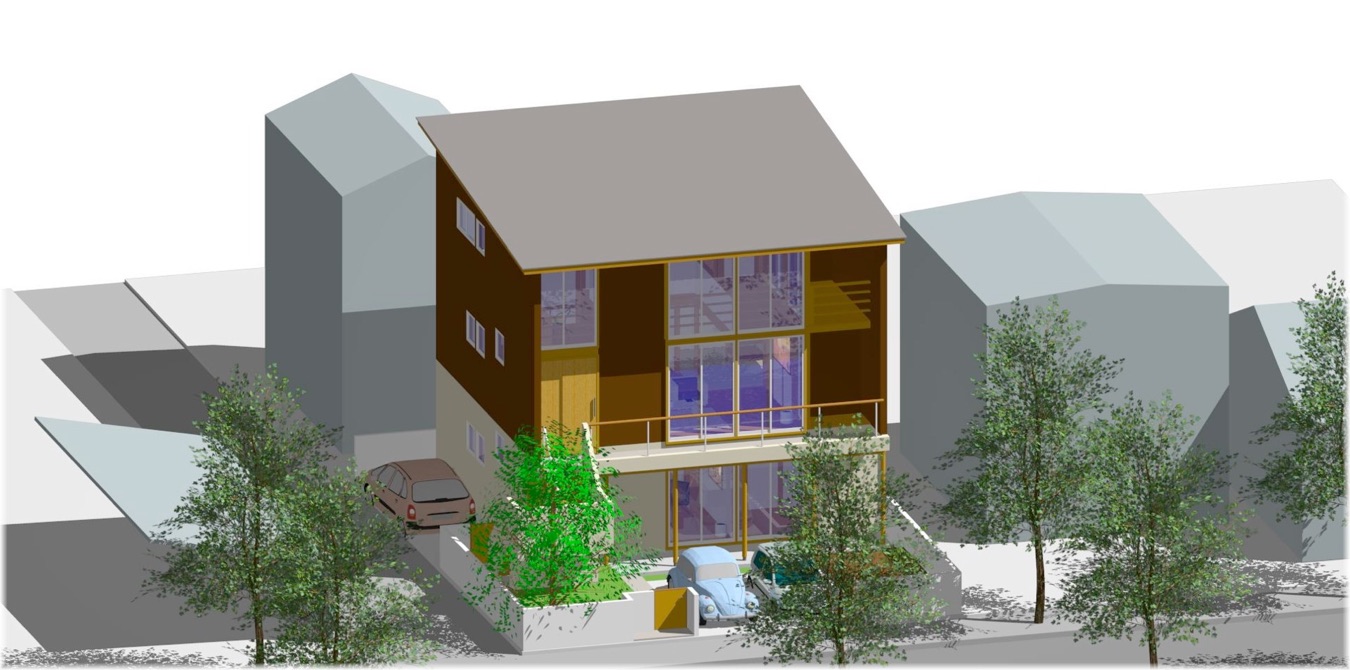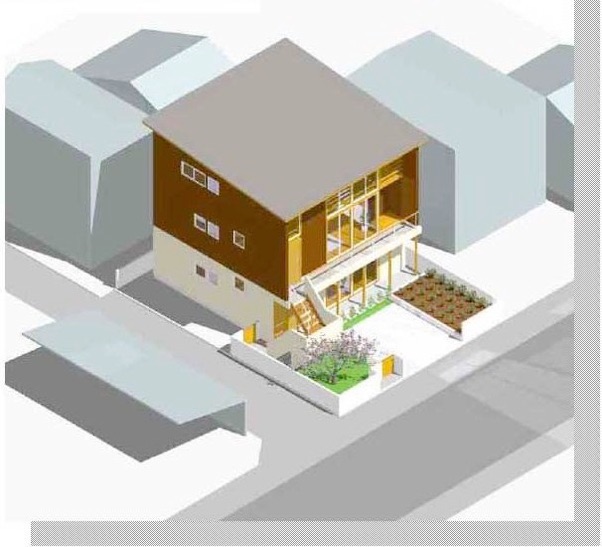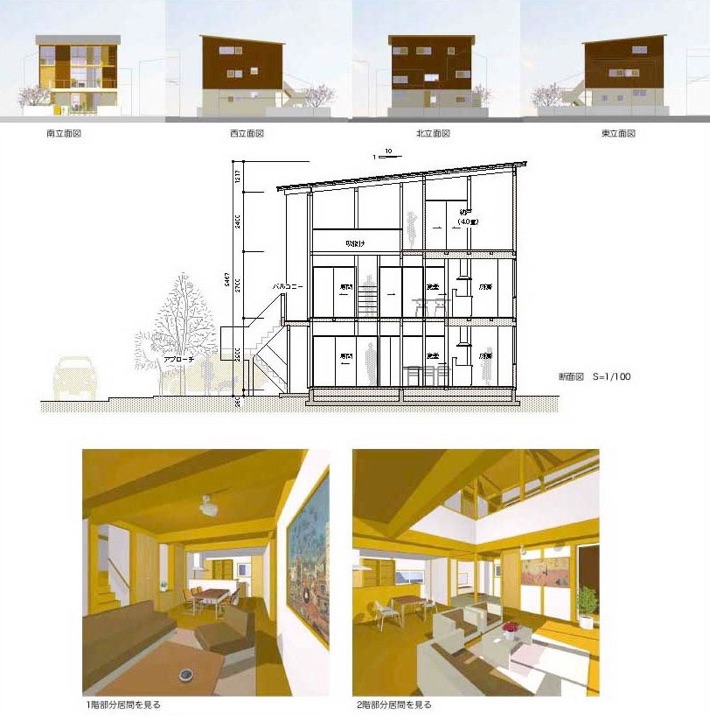4.10 KTH


設計趣旨
1.木軸による3層の架構
木造在来構法による3階建ての架構を考えています。開口部の作り方に制約を受けますが、1-2階および2-3階に渡る通し柱を多く用いることと、梁材などの部材を継ぎ目のない長めのものを用いることで十分地震に対して安全に対応できると考えています。
2.敷地後退について
都市計画道路からの敷地後退3メートルについては、2階への階段部分の踊り場の先端にかけないことで適合しています。
3.高齢化対応について
親世帯を中心とした1階については、バリアーフリーの考えを取り入れたデザインを適用したいと思います。床段差の解消、玄関内の折畳み式ベンチ、引き戸の設置、等はできる限り実現したいと思います。
4.オープンな空間と床暖房
2階部分に吹き抜け空間を計画していますが、採光と通風に有効です。また冬期での暖房については効率が悪いのですが、このためとして床暖房を1階とあわせ設置したいと考えています。
5.ローコストについて
提示された予算内でこの床面積(60坪)で完成させるためにはかなりのローコスト化を計らなければなりませんが、木造在来構法を採用しているため十分可能と思われます。
Idea of design
1.Engine frame in three layers with tree axis
It thinks about the engine frame of three stories by wooden conventional [kouhou]. It thinks materials of the use of a lot of passing pillars over the 1-2th floor and the 2-3th floor, and the beam material, etc. to be able to correspond safely to the earthquake enough by using the one long without the seam though the restriction is received to how to make in the opening.
2.About the site retreat
It suits by not being to the point to the second floor of the landing in the stairs part about the site retreat three meters from the urban road authorized in city plan.
3.About the aging correspondence
I want to apply the design to which the free barrier idea is taken about the first floor that centers on the parents home. I want to achieve the cancellation of the floor difference, the fold type bench in the door, and the installation of the sliding door, etc. as much as possible.
4.Space open and floor heating
It is effective for the lighting and ventilation though the open ceiling space is planned to the second floor part. It risks therefore, it wants to put the floor heating together on the first floor, and to set up heating in winter though it is inefficient again. 5.About a low cost
It seems to be very possible because wooden conventional [kouhou] is adopted though it is necessary to measure making to a low cost considerably to complete it within the budget of the presentation by this floor space (60 tsubo).



Back forward
<宮田総合計画事務所> Copyright (C) Miyata Architect and Associates. All rights reserved.
4.10 KTH
●概算工事費(外構除く)
4,500万円
●概算設計監理費
330万円
●面積(概算)
敷地面積 165.66 m2
建築面積 82.81m2(25.0坪) (建ぺい率 50.0%<70%)
1階床面積 74.53m2(22.5坪)
2階床面積 72.87m2(22.0坪)
3階床面積 57.97m2(17.5坪)
延床面積 205.37 m2(62.0坪) (容積率 123.97%<200%)










