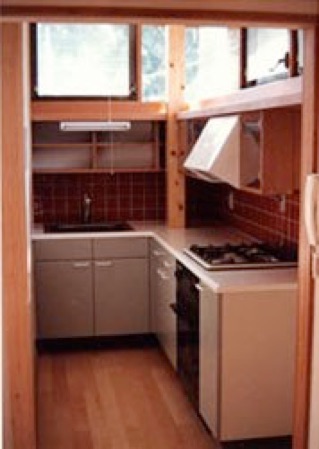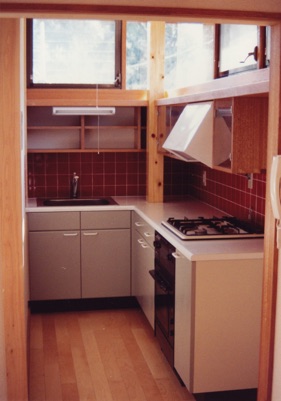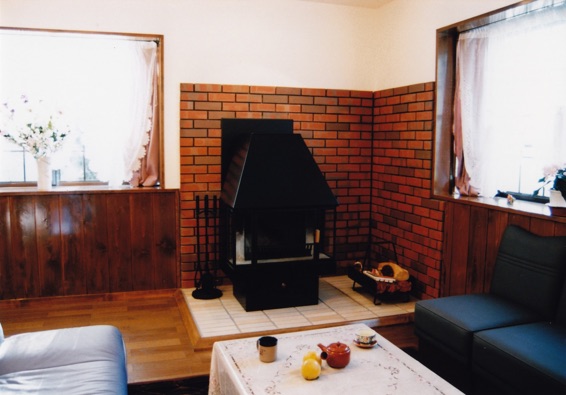藤野先生の家は古い茅葺きの母屋を大事にしていて、ご両親は今でもそちらに住まいしています。
実はこの建物は長屋門をこわして作ったものなのです。
この方法が最善であったかどうかということは、今考えると古民家再生なども選択肢としてある訳ですが、その時はこのやり方で迷いはありませんでした。
1階の応接間は、新築後9年くらいたった後、物置きだったスペースを改築して新しくしたものです。

設計資料
●建物名 藤野邸
●設計 宮田総合計画事務所
キッチンコーディネート 鈴木和子
●施工 安藤工務店 竣工 1987年6月
改築 1996年8月
●構造規模 木造2階建て
●面積 敷地面積 1230.95m2 建築面積 42.43m2
延床面積 116.76m2
(1階42.23m2 2階 74.53m2)
●主な外部仕上げ
屋根 日本瓦葺き 勾配4寸
外壁 モルタル刷毛引きアクリルリシン吹付け
軒裏 シナ合板張り 厚5.5キシラデコール塗り
建具 アルミサッシ 木製建具

Fujino house 藤野邸

Fujino teacher's house values an old thatched main building, and parents live in that still. This building destroys it and is actually a build of the tenement house gate. It was this way and there was no hesitation at that time though it was a translation whether this method was the best that also included the private house reproduction of old etc. as choices when thinking now. The parlor of the first floor to rebuild and is renewing of space that was putting the thing after about nine years have passed since it built it.
Back forward
<宮田総合計画事務所> Copyright (C) Miyata Architect and Associates. All rights reserved.













