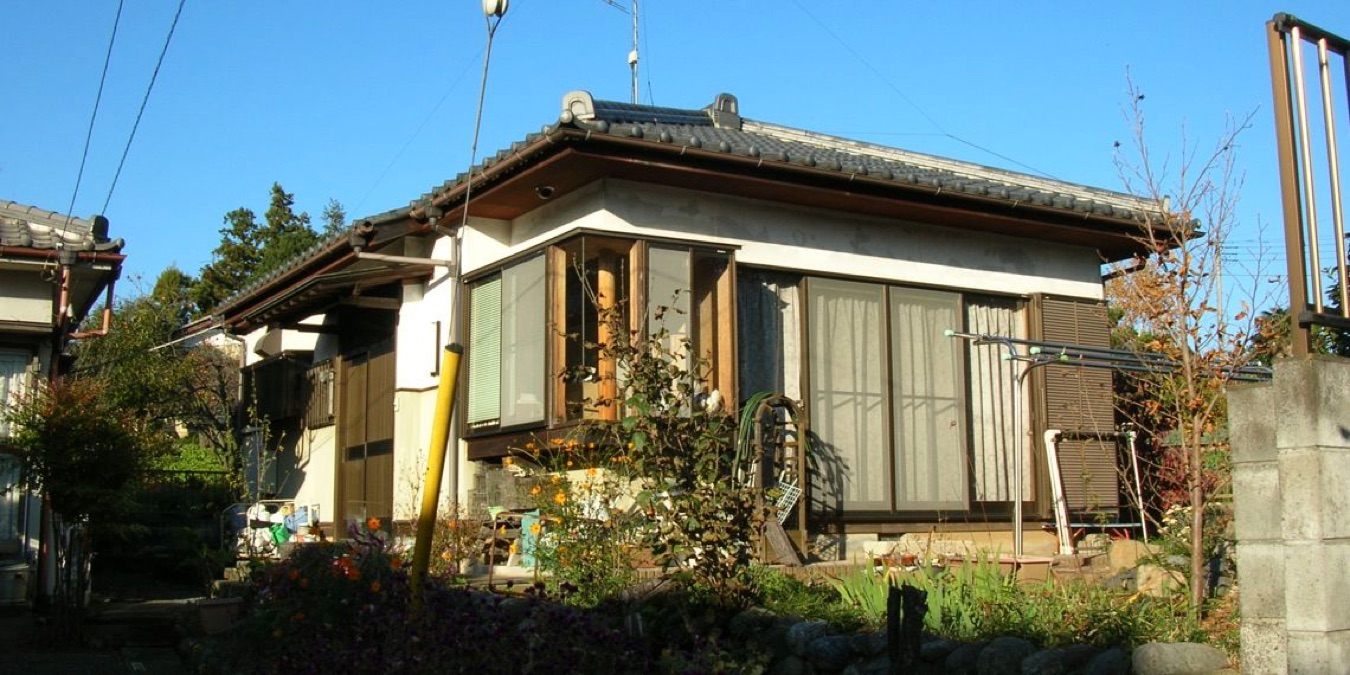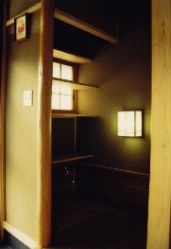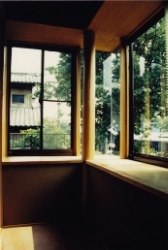Iijima house 飯島邸





設計趣旨
この建物は、母屋の離れとして作られたものですが、約16坪という面積にもかかわらず、2DKとしての住宅の機能一式を備えたハイレベルなものです。また奥様がお茶をたしなむことからお茶室としても本格的に使用できるよう、水屋、炉壇、付け書院などをしつらえたものになっている。
Design outline
It is the high-level one having provided with the function complete set of the house as two DK in spite of the area of about 16 tsubos though this building is the one made as parting of the main building. Moreover, the preparation room[mizuya], fire place[rodan], and the putting study[shoin], etc. were arranged so that the tea room might also use it in full scale because the madam liked tea.
設計資料
●建物名 飯島邸
●設計 宮田栄建築計画事務所
●施工 安藤工務店 竣工 1991年5月
●構造規模 木造平家建て
●面積 敷地面積 1117.27㎡ 建築面積 53.58㎡
延床面積 53.58㎡ (1階53.58㎡)
●主な外部仕上げ
屋根 日本瓦葺き 勾配4寸
外壁 センターサイディング鋼板張り しっくい塗り仕上げ
軒裏 ラワン耐水合板張り 厚4.0㎜キシラデコール塗り
建具 アルミサッシ 木製建具
Back forward
<宮田総合計画事務所> Copyright (C) Miyata Architect and Associates. All rights reserved.










