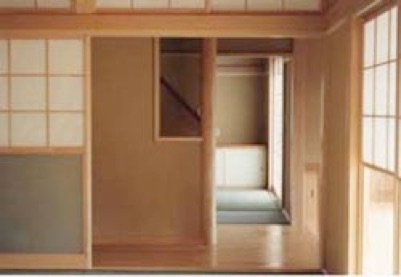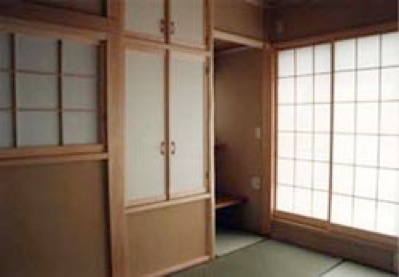福島さんご夫妻は今まで子供たちを育て、住んできた家を離れ新しく娘さんご夫婦とお孫さんの近くに家を求められました。
ご夫婦の年齢的なこともあるでしょう、純和風のつくりを望まれ、設計しましたが、期待どうりにいったでしょうか。
この建物は台所をのぞいてすべて和室、たたみ敷です。そして廊下と部屋との足元の段差をなくしています。
雰囲気としては数寄屋に近い書院といったところと思います。

設計資料
●建物名 福島邸
●設計 宮田総合計画事務所
●施工 安藤工務店 竣工 1998年3月
●構造規模 木造2階建て
●面積 敷地面積 376.90m2 建築面積 99.98m2
延床面積 137.66m2
(1階97.91m2 2階 39.75m2)
●主な外部仕上げ
屋根 日本瓦葺き 勾配4寸
外壁 モルタル刷毛引きアクリルリシン吹付け
軒裏 白柾ラワン化粧合板 キシラデコール塗り

Fukushima house 福島邸



Children had been brought up up to now, it left the house where it had lived, and the house was requested from Mr. and Mrs. Fukushima newly near the daughter married couple and the grandchild. Married couple..age..Japanese style..make..hope..design..expectation. This building peeps into the kitchen, and it folds and it paves and all [de] ..Japanese-style room.. is done. And, the difference of one's feet of the passage and the room is lost. I think study near the tasteful cottage as atmosphere.
Back forward
<宮田総合計画事務所> Copyright (C) Miyata Architect and Associates. All rights reserved.










