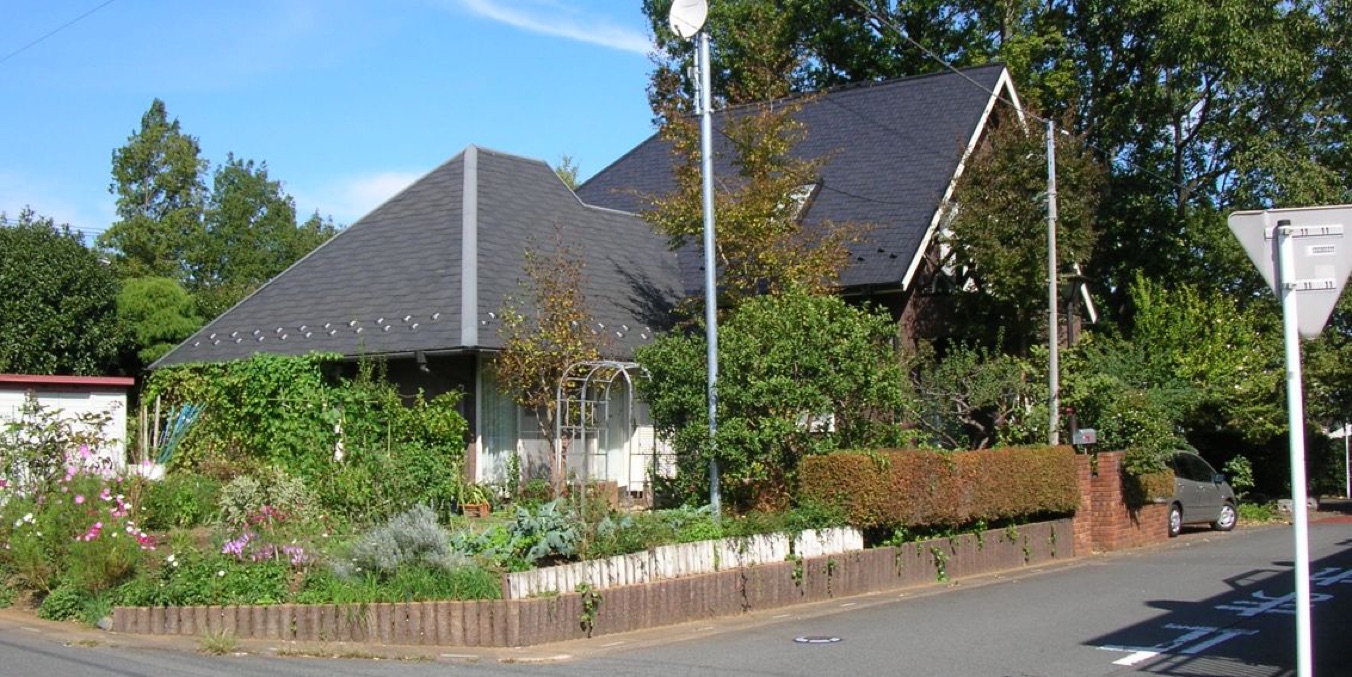It is what extended in an existing main building. A wooden structure material such as pillars and beams is shown, and the board material of [muku] is used for the ceiling, the floor, and the wall, etc.The floor is 40mm thickness. ?I think that I also have been aiming so far, and the result was good also though the idea of valuing the material feeling of the tree is a construction main idea. An existing main building is making a European style large wall, and it became atmosphere that entered even if it said the element of a European style private house and mixed with the Japanese-style room, too. and it draws out and it is possible the rise getting off in easiness from the slide gangway the closet the back of the ceiling. The structure is a design that the element also took ..[sasutei;naburu] (..sustainable.. life support ?) that is an internal space as it is.., and.

既存母屋に建て増ししたものです。
柱、梁など木造の構造材を表わしにし、天井、床、壁などにムクの板材を使っています。床は40mm厚。
木の素材感を大切にしようという考えは建て主のアイデアでもありますが、わたし自身も従来から目標としてきたことでもあり、結果は良かったと思います。
既存の母屋が洋風大壁のつくりでもあり、和室とはいっても洋風民家の要素が入り交じったような雰囲気になりました。
天井裏は納戸になっており、スライドタラップをスルスルと引き出して簡単に昇り降りできるようになっています。
構造体がそのまま内部空間になっているサスティナブル(持続可能で生命維持的 ? )な要素も取り入れたデザインです、と言いたいのですがどうでしょうか。
注)この建物はTVドラマ「仮面ライダー」で主人公の住まいとして撮影に使われました。
設計資料
●建物名 高橋邸
●設計 宮田総合計画事務所
●施工 直営工事 竣工 1999年10月
●構造規模 木造2階建てに平家を増築
●面積 敷地面積 224.16m2 増築部建築面積 36.13m2
増築部延床面積 36.13m2
●主な外部仕上げ
屋根 コロニアル瓦葺き 矩勾配
外壁 石綿セメント系サイディング張り防水吹付け
軒裏 白柾ラワン化粧合板 キシラデコール塗り



Back forward
<宮田総合計画事務所> Copyright (C) Miyata Architect and Associates. All rights reserved.

Takahashi 高橋邸










