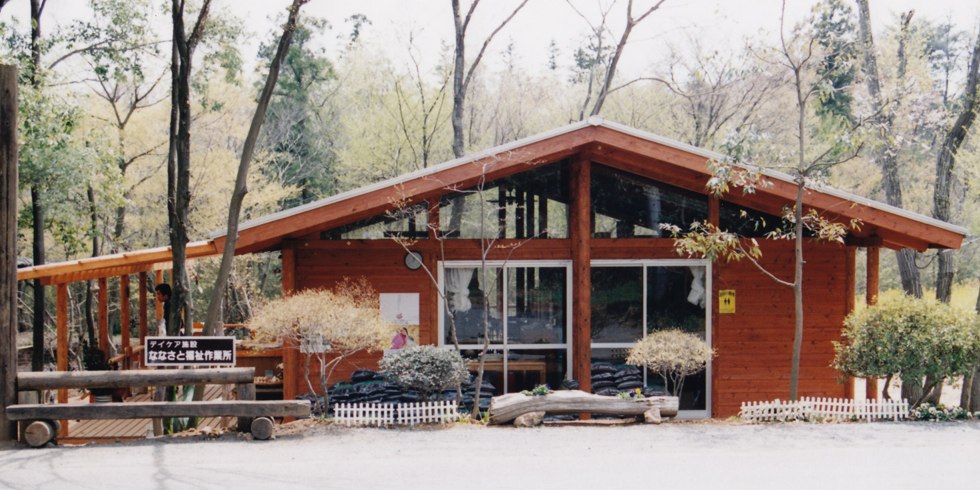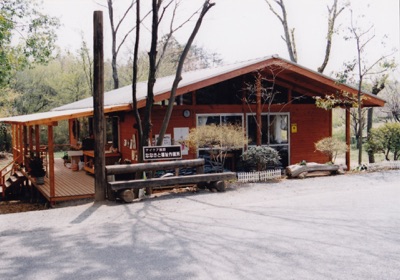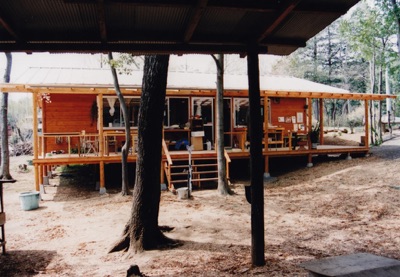ふるさと牧場の拠点施設として、また心身障害者のデイケア施設として新設されたものです。
鶏の地飼い、動物たちとのふれあいや、野山の散策など、オーナーの人柄からか開放的な雰囲気で、農産物の直売も行っています。
武蔵野の面影をのこす里山のなかにあって、休日には付近の小さな子供たちが、親子で遊びにくることのできる貴重な場所で、人気になっています。

ふるさと牧場の拠点施設として、また心身障害者のデイケア施設として新設されたものです。
鶏の地飼い、動物たちとのふれあいや、野山の散策など、オーナーの人柄からか開放的な雰囲気で、農産物の直売も行っています。
武蔵野の面影をのこす里山のなかにあって、休日には付近の小さな子供たちが、親子で遊びにくることのできる貴重な場所で、人気になっています。
設計資料
●建物名 ふるさと牧場 ななさと福祉作業所
●設計 宮田総合計画事務所
●施工 田畑建築事務所 竣工 2001年10月
●構造規模 木造平家建て
●主な外部仕上げ
屋根 カラー鉄板瓦棒葺き 勾配2寸
外壁 木製板張り、キシラデコール塗り
軒裏 ラワン耐水合板張り厚5.5mm
キシラデコール塗り
建具 アルミサッシ 木製建具

Furusato farm workshop
ふるさと牧場作業所
Moreover, this house is the one as the base facilities in the hometown ranch newly established as a day-care facilities of the people experiencing disability.
Chicken is keeping, and sells farm products of touch with animals and strolls etc. of hills and fields directly. Owner's character is openhearted atmosphere.
This place is in the average of the hometown where the look of Musashino is left mountain.
Moreover, small children in the vicinity are valuable places that can come to play by the parent and child on holiday.
Back forward
<宮田総合計画事務所> Copyright (C) Miyata Architect and Associates. All rights reserved.


