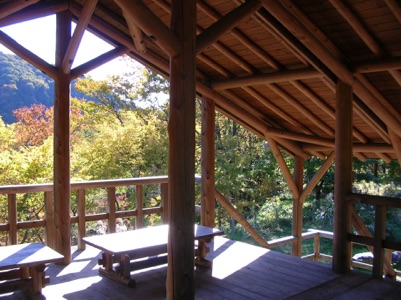このあずまやは緑のトラスト用地、武蔵嵐山公園内にあります。
この背後は断崖絶壁状になっていて、槻川渓谷を真下に見下ろすことができます。
柱、梁などほとんど桧の皮剥き丸太を使用し、架構を組み上げています。木材は、埼玉飯能の西川材です。

設計資料
●建物名 あずまや (武蔵嵐山公園整備工事)
●設計 宮田総合計画事務所
●施工 関根産業(株)、(有)村田木材 竣工 1999年3月
●構造規模 木造2階建て
●面積 敷地面積 1761.54m2 建築面積 41.41m2
延床面積 72.46m2
(1階41.41m2 2階31.05m2)
●主な外部仕上げ
屋根 銅板平葺き 勾配4寸
軸組 柱、梁、母屋、その他、桧皮剥き丸太材
キシラデコール塗り
軒裏 野地板、垂木表し キシラデコール塗り

Musashiranzan park arbor 武蔵嵐山公園あずまや

This arbor is in the natural trust site and the Musashi-ranzan park green. It is possible to look down at the tsukigawa valley by becoming like precipitous cliff this back. The pillar and the beam, etc. assemble the frame by almost using the paring log of the Japanese cypress. Wood is a Nishikawa material in Saitama Han'no.
Back forward
<宮田総合計画事務所> Copyright (C) Miyata Architect and Associates. All rights reserved.












